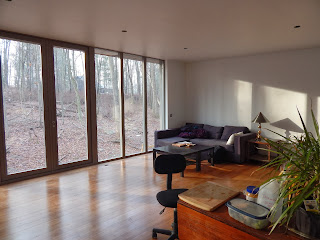Once the cellulose was blown in, Jim Millhouse from National Fiber came over to do a blower door test. This is a test to see how airtight the house is. He also brought over his infrared "thermal" camera so that he could see any areas we may have missed while blowing in the cellulose.
This set of pictures shows Jim setting up for the blower door test.
What is a blower door test?
A powerful fan is mounted into the frame of an
exterior door, and the fan pulls air out of the house, lowering the air
pressure inside. The pressure on the gauge is set to -50 Pascals (Pa) and the CFM (cubic-feet-per-minute airflow) can be read on the other side of the gauge. According to an energy conservatory article by David Keefe, "Tight houses tend to measure less than 1,200 cfm50, and moderately leaky homes measure between 1,500 and 2,500 cfm50. Homes that measure over 3,000 cfm50 are considered leaky" (p. 4, http://www.energyconservatory.com/sites/default/files/documents/blowerdoortestingjlc.pdf).
We waited with anticipation to see how tight our upstairs floor was....
 |
| Rob wasn't satisfied with our rating of 189 CFM (already
extremely airtight), and vowed to get the measurement down to 100 CFM
through filling in gaps, caulking, etc. |
Jim used the infrared camera to find a few areas where the cellulose needed to be filled in, mostly in the corners, which is typical for cellulose insulation.
 |
| The dark spots in the camera show areas that are cooler, i.e. where air is leaking in |
 |
| Rob and Jim brainstormed ideas for getting the house even more airtight |
Jim then set up the blower door test downstairs, and while it wasn't quite as airtight as the upstairs, it was still much more airtight than an average house. Jim found a few places that were "leaking" air, especially one of the windows, which hadn't yet been sealed.
Overall, Jim was very impressed with our work, and the national technical director for National Fiber wants to come take measurements on the house once the caulking is complete.





















































