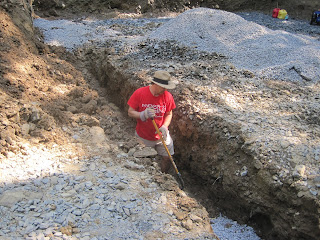Part 1 - The Footings (concrete base of the building)
Cousins Judy and Lance arrived on Sunday in the midst of a crisis - Rob was digging the ditch for the footing that would go under the garage door and it began filling with water as he was digging. We called Van of Smith Brothers Concrete who was coming Monday morning to put in the footings to see what he suggested to do about the water - Van came over with his water pump, drained the water, and suggested that Rob dig a drainage hole to catch the water overnight, which could be pumped out in the morning. With Rob on the excavator and Lance in the ditch spreading stone, the ditch for the footing got dug and was ready to go.
 |
| A Precarious Moment on the Excavator |
Monday morning Van and his crew came at 6:30 am to set the forms for the footings. By the time I got down to the site, all the forms were in for the footings.
 |
| This is the ditch for the footing below the garage. |
 |
| Van's trailer with the footing forms - they have a trailer or truck with the forms for each part of the foundation. | |
|
|
|
In the afternoon, the concrete was poured into the forms for the footings and the footings were set. The concrete hardened overnight.
 |
| Note the sleeve in the footing for the septic pipe. |
|
 |
| What is Lance doing now? CAPTION CONTEST |
The next morning Van came to remove the forms and form/pour the small wall that goes under the garage (second and third pictures below).
Tuesday afternoon Rob and Lance laid the drainage pipe around the footings (both on the inside and outside) and we had 3/4" crushed stone delivered to form a layer under the pipe and then to cover it. Lance connected the drainage pipes into our drainage ditch.
 |
| Drainage Outside the Footings |
 |
| Drainage Inside the Footings |
 |
| The Site at the end of the day - ready for the walls! |
 | |
| Rob had also filled in the drainage hole (in the middle of the picture). |
|
|
|
Part 2 - The Workshop Walls
At 6:30 am Thursday morning, Van and the crew arrived with the forms for the walls. I watched for the next three hours as Van, his brother, and three other guys set up the forms. Rob assisted with some of the rebar.
 |
| Van's brother dropped in the forms from this truck post. |
 |
| Wire used to hold the rebar in place |
 |
| Here's the rebar laid out for the extension - where the utility room and bathroom (upstairs) will go |
 |
| Here they are forming the window on the west side |
 |
| Installing the rebar for the corner |
 |
| Rob met with the electrician Kurt to discuss installing the electric line |
 |
| Behind Van is the space left for the garage door |
 |
| Here are the forms for the window on the west side |
 |
| View from the inside |
The building inspector came at 11:30 am to inspect the forms for the walls, and then after lunch, many trucks arrived in order to pour the concrete into the walls. The pictures below show the cement trucks (there were three) and the concrete pump with a hose that allowed for pouring the concrete into the walls. Quite a set up!
 |
| An Odd Juxtaposition |
The next morning, Van and the crew came to remove the forms and the walls were now standing. The pictures below show metal pieces throughout the concrete that were holding the forms in place. Lance used a crow bar yesterday to knock them off the outside, so we can apply the waterproofing tomorrow.


















































No comments:
Post a Comment