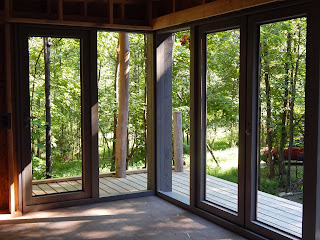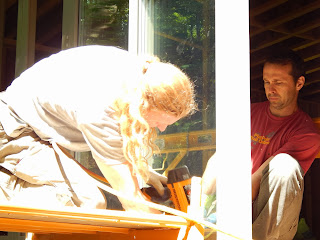This first set of pictures shows how Rob painted the large frames by hanging them and turning the second floor into a temporary "art gallery."
The next step was installing the frames (without the glass). These pictures show the south side windows and northeast side windows.
 |
| South side window frames with door frames in middle |
 |
| South side door frames |
 |
| Northeast corner double door frames |
 |
| Northeast corner - the "front" door frame |
 | |
| Northeast corner - "front" door and double doors |
Finally...the glass arrived and was unloaded in front of the house. It took four of us to unload it off the truck. I was very excited to get the glass, as it took almost a year of research to find a place that would custom-make the triple pane glass within our budget.
The next step was prepping to install the glass - these next pictures show the plastic spacers that were put in place to balance the glass.
We first installed the glass in the northeast corner doors and windows, and then the west side windows.These were easier to manage than the big south side windows.
Rob took a break to take some pictures of the turkeys walking by...
We had help from our trusty neighbors Justin and Michael to help put in the big glass panes on the south side. Unfortunately, there are no pics of us actually lifting these huge pieces of glass into place (because we were all lifting!), but the pics below show the guys working together to nail the glass into the frames. Rob is really amazing with the nail gun, as he somehow managed to avoid actually hitting the glass.
 |
| Yes, Rob is standing on the A-frame on the scaffold nailing in the glass |
At the end of the day, all the glass on the south side was in!


















The windows looks very nice.
ReplyDeleteReplacement Glass For Patio Door
Windows And Doors Phoenix
Installing New Windows
Hi - We love this idea. Any more photos of how you built the window frames? Was it a kit or something you did custom? How are they working out? I've been looking to buy the thermal panes myself and mount them but haven't found any good information on frame design yet.
ReplyDeleteProfessional window installation Arlington enhances both the beauty and energy efficiency of any home.
ReplyDelete